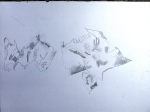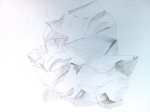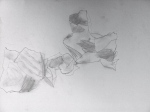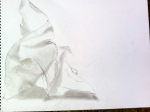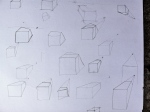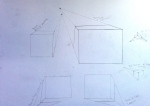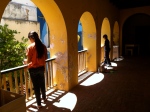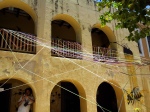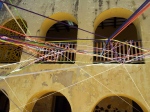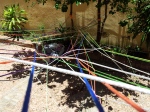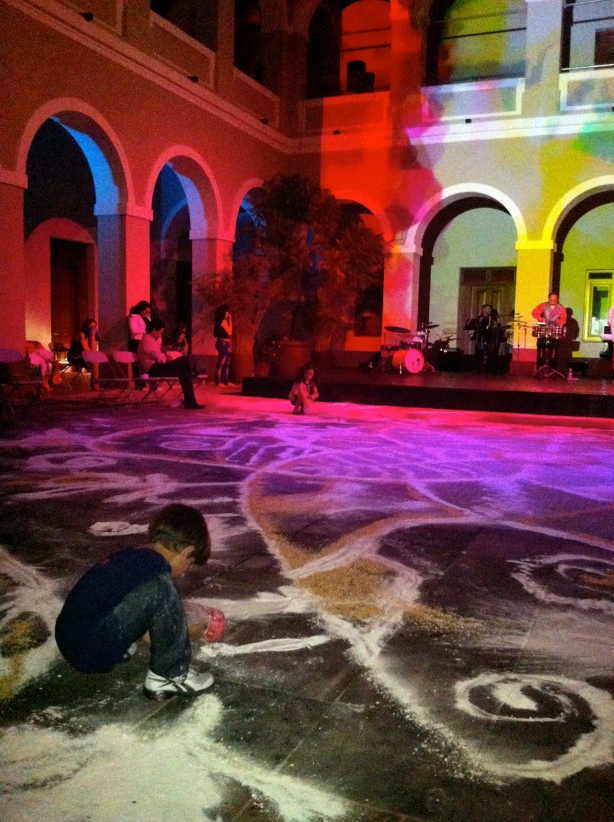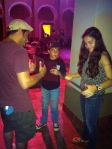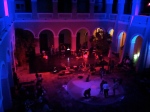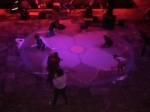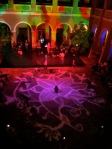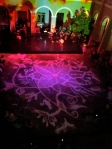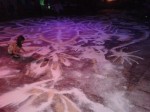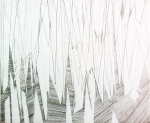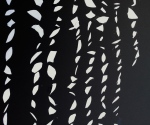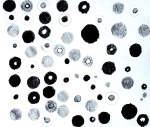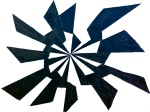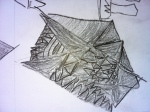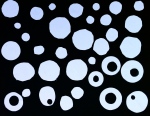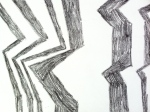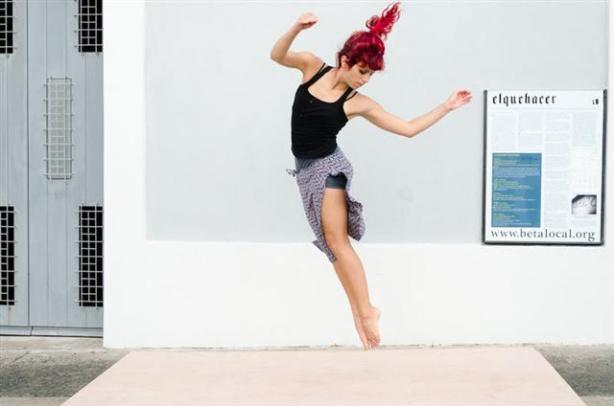
El pase de diapositivas requiere JavaScript.
We met Noemi Segarra through a mutual friend who thought her exploration and experience of the body could compliment or further Taller [D] Espacio’s creative research. Our workshop Taller [D] Espacio focuses in re-establishing relationships in/with urban space along with the remodeling and rethinking of architecture and design from alternate viewpoints. Our group from Taller [D] Espacio visited Segarra’s home studio, espacio para la practica, and there students witnessed the practice of improvisation as part of a summer intensive in an intimate setting. Form this experience Taller developed a story board for a design which turned the memory of what they saw into spatial paths described through three-dimensional models.
In September 2011, Segarra started her pilot project PISO in collaboration with Beta-Local’s experimental production program where she is currently an Artistic Fellow. PISO is a wood platform 20 feet long and 9 feet 4 inches wide, 2 inches off the ground, and is the mobile site for a laboratory and space demarcated for practice and experimentation. The practice is corporeal improvisation. It is a practice of listening to the body, recognizing and observing decision-making and moving from contemplation and integration. While the floor contains the experience, the work itself is alive and unfolding.
Taller [D] Espacio is a collaborator in the design and construction of the mobile PISO, a portable wood platform. PISO stays true to the original genesis of the project in that this mobile platform keeps the same measurements as the floor used in Segarra’s home studio. Taller added technological assistance with the component of LAB (Laboratorio de Artes Binarios) and the pairing of an Industrial Designer and Architect to work collaboratively in the creation and production
of new architectural forms in their workshop/laboratory.
In order to continue to feeding the design process of this mobile floor, Taller visited LAB to expand the range of materials and construction of this unique project. The final design is still in process…
STAY TUNED FOR THE FINISHED PIECE!
Special thanx to our Interns from the School of Architecture in University of Puerto Rico: Gerardo Segarra, Jesús Nieves and Jonathan García.
http://pisoproyecto.org/
http://www.betalocal.org/
http://labartesbinarios.com/inicio.html




